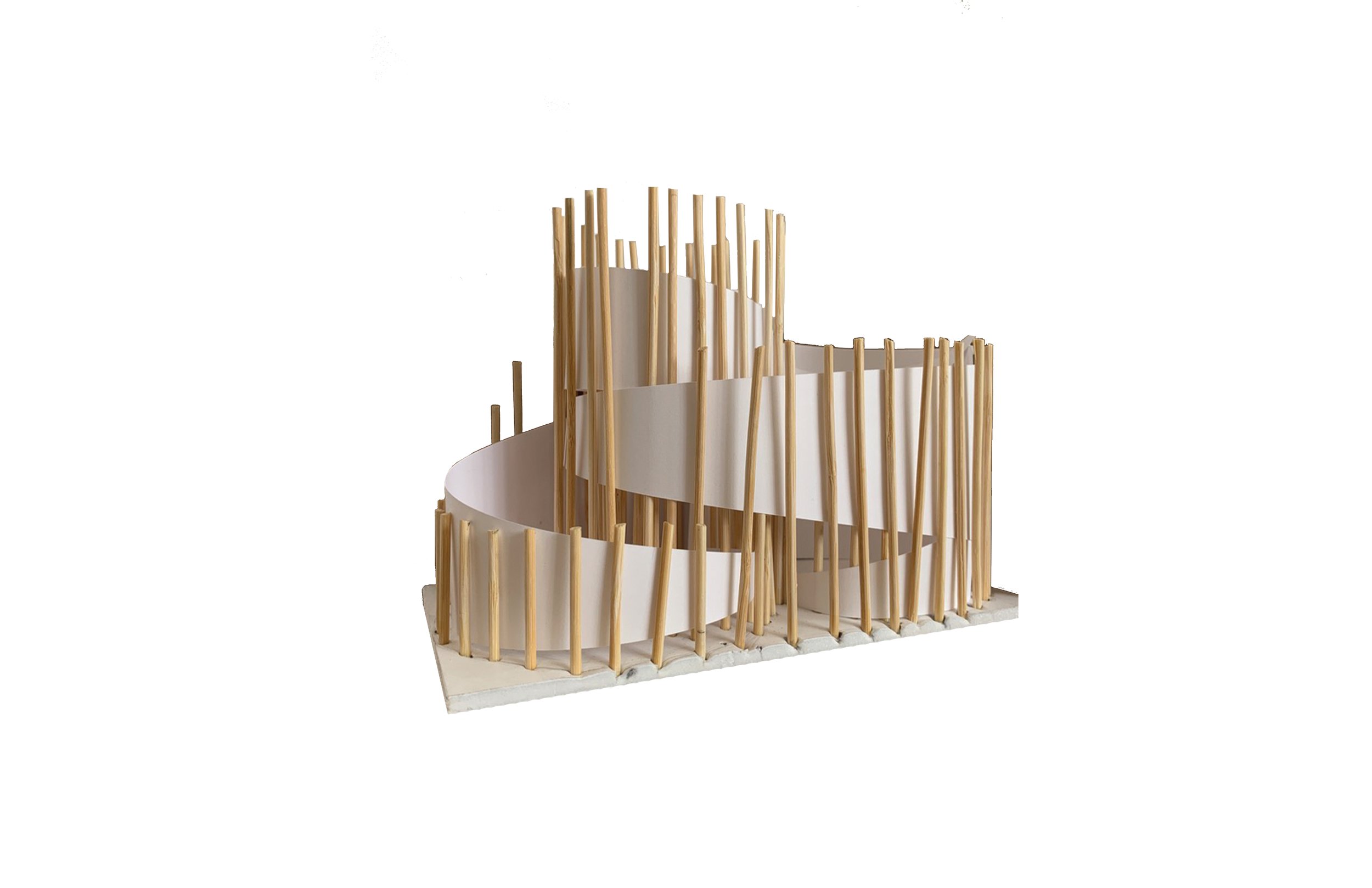
Student Center
Architecture Design Studio 1
C. Ruggieri
The concept for the student center is to create an inviting environment to foster creativity and a healthy lifestyle for the student body. To do this, my spaces are open and rounded which communicate a nurturing and safe message to the students which allows them to feel comfortable in a busy urban city. Open space creates a work environment that allows for the spread of ideas and the flexibility of the space allows students to freely explore those ideas in an accommodating space. To foster this work environment circulation, natural light, and green space are highly important and considered in my student center.


The ground floor consists of three structures which allow the students to walk around and in between the spaces. From the cafe to the gallery space, a long ramp encourages the students to occupy this space while also creating a desirable flow when hosting events from the cafe to the gallery. Circulation is essential, my goal is to create an organic flow that mimics natural human behavior so interacting with the space feels natural.
A living wall is incorporated on every level which allows for the public and the students to interact with nature in an urban environment. On the ground floor, the public can circulate the rounded spaces which are lined with a diagonal living wall allowing for a balance between greenery and natural light. The community is invited to touch and truly interact with the organic material since connecting to nature is essential to creating a healthy and productive work environment.




