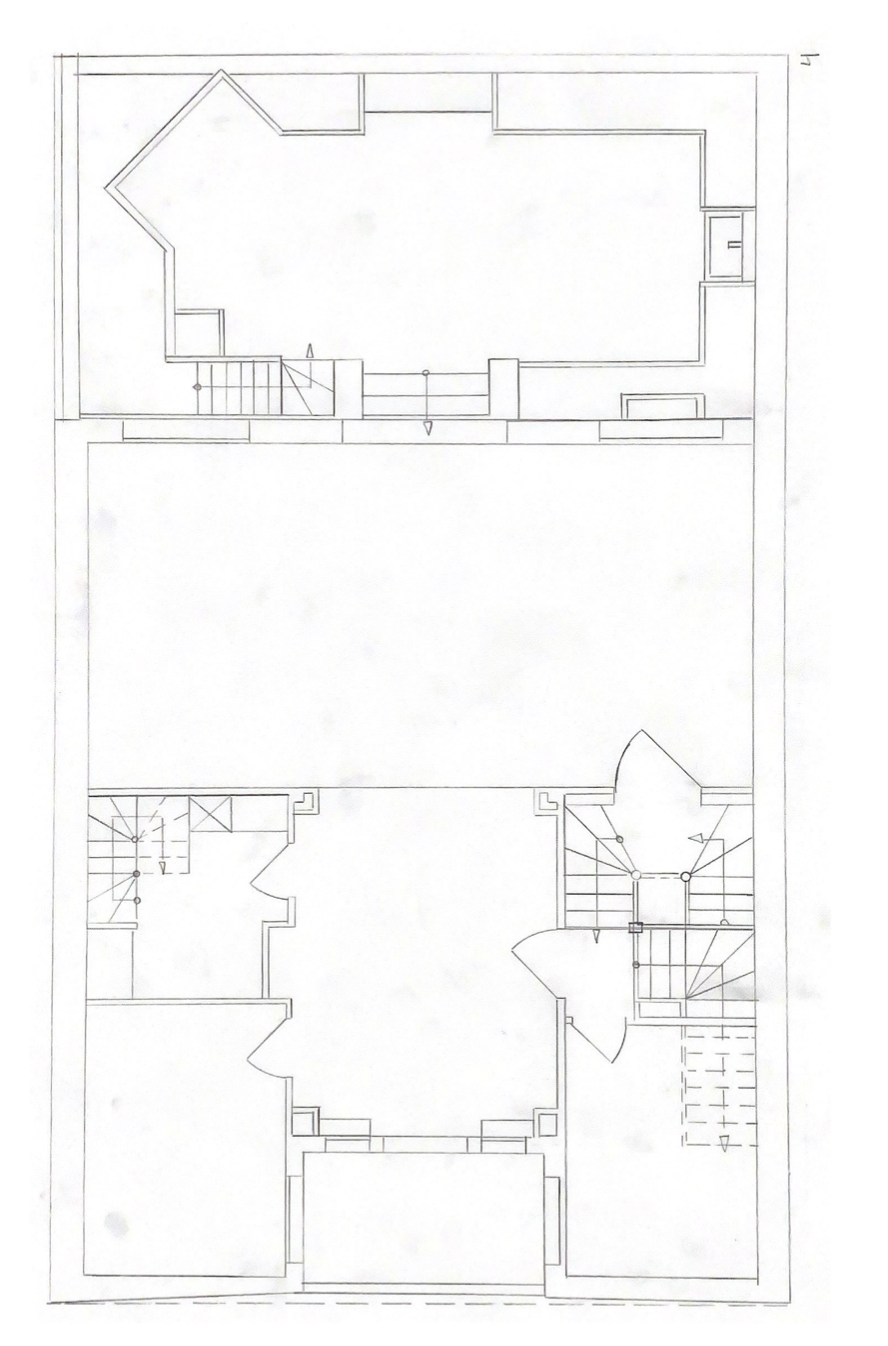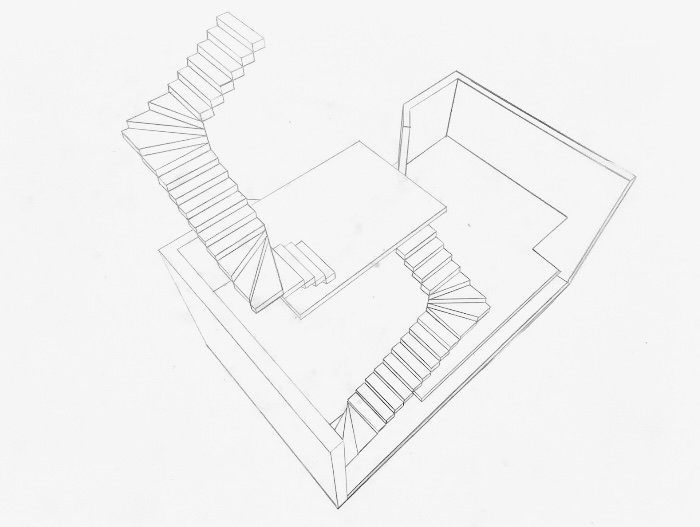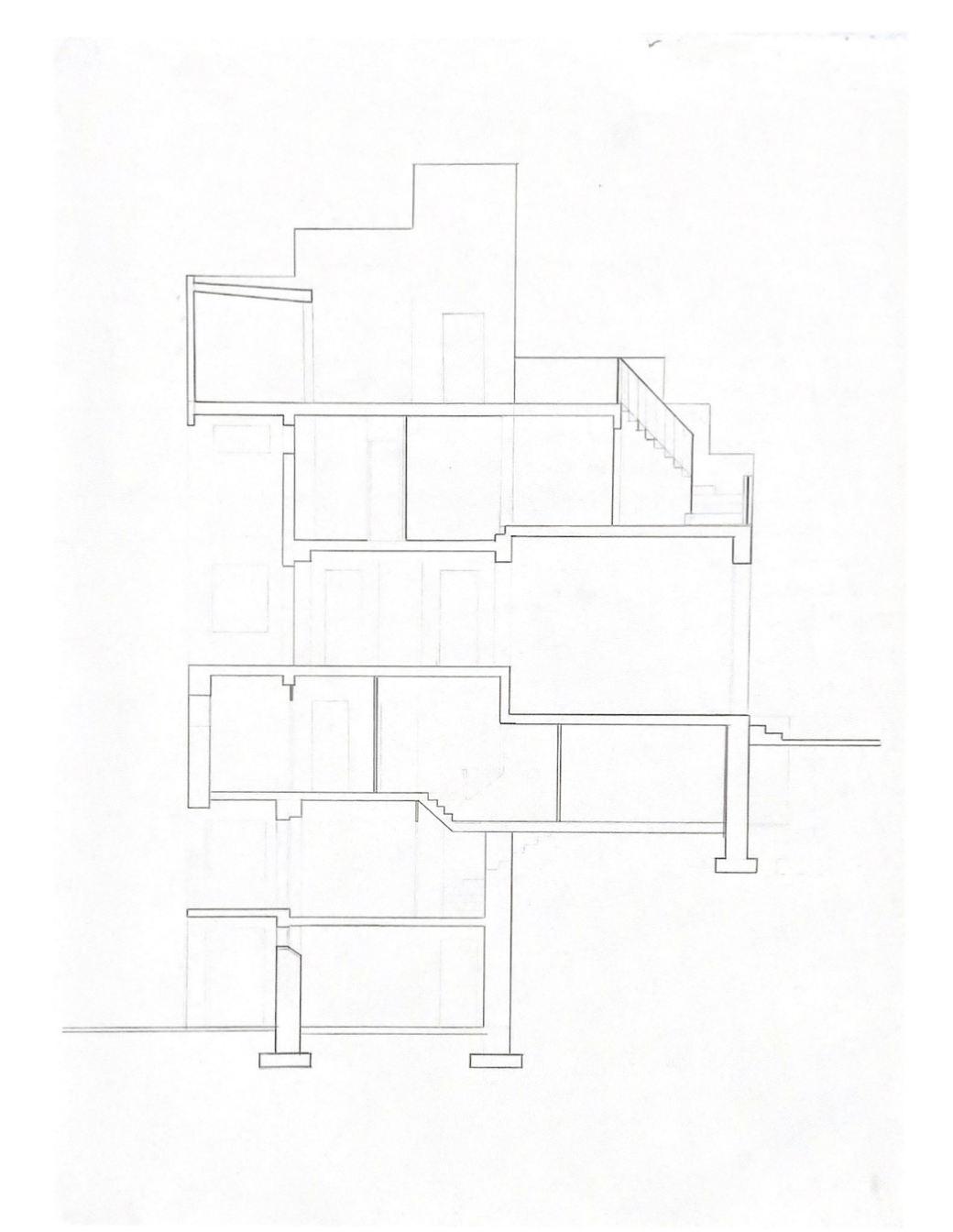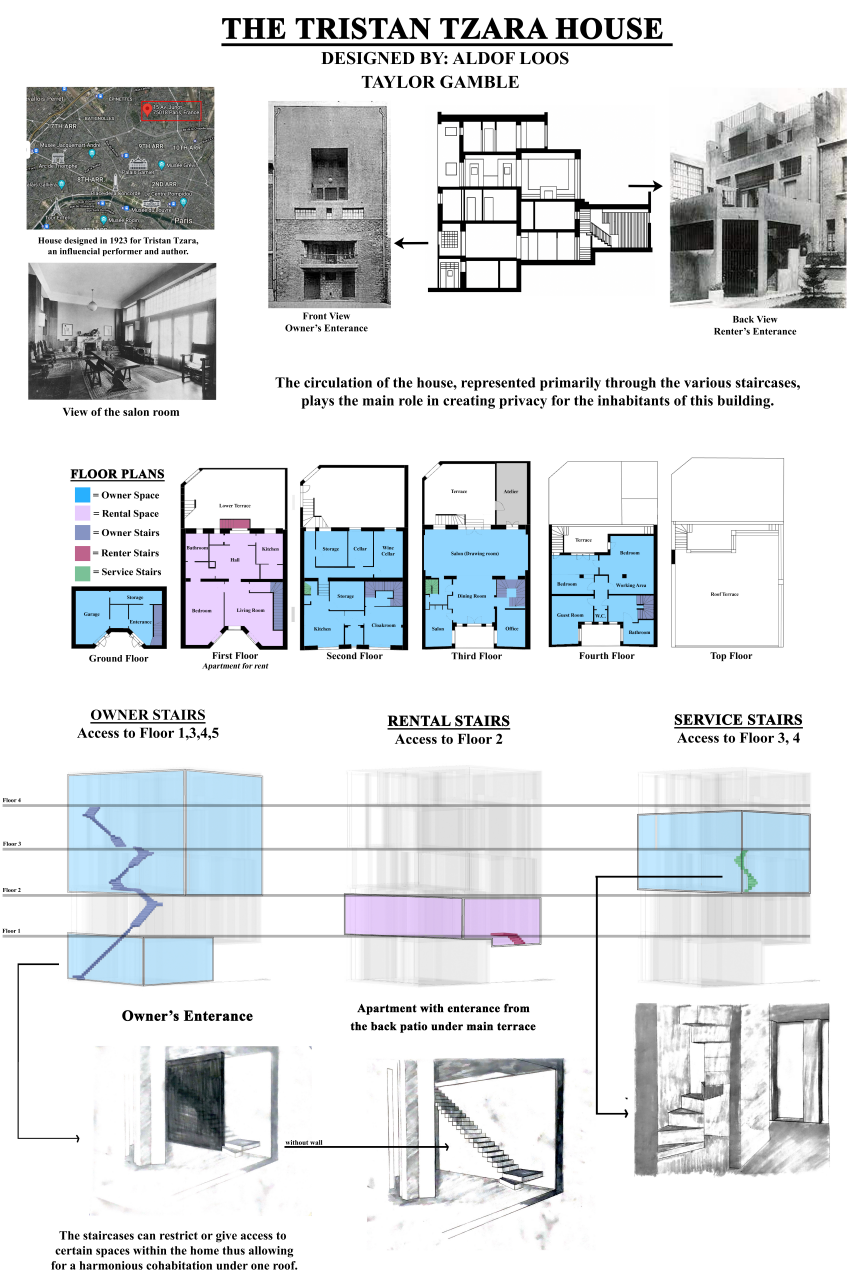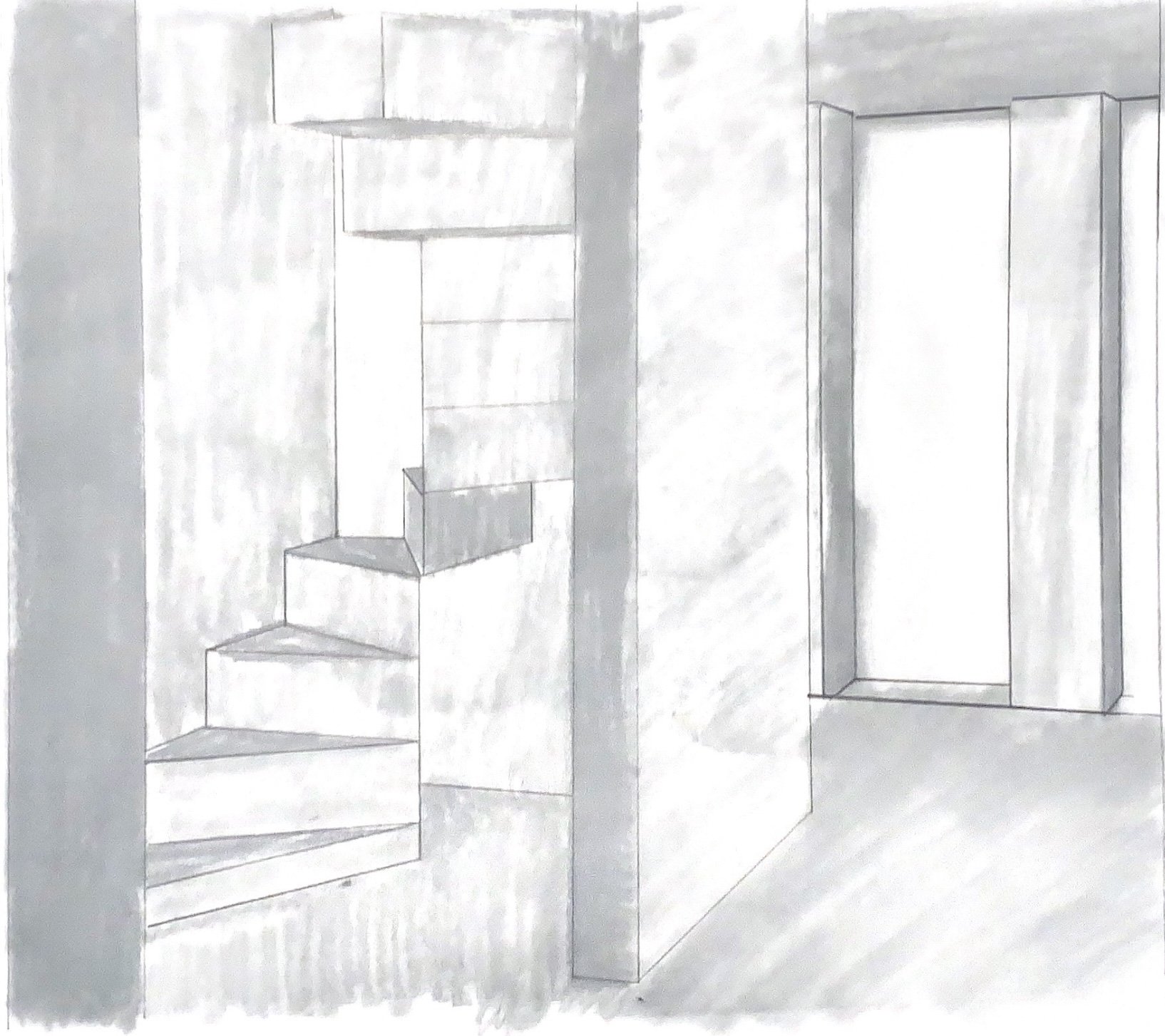Analysis of Tristan Tzara House
The Tristian Tzara House is located in Paris, Montmartre and was built by Adolf Loos in 1923.
Through various analysis of this home, it is evident through the circulation and restriction to various spaces of the house, that this building has two distinctive aspects, the private living space and the rental living space.
Circulation
The stairs play an essential role in separating the spaces in the house, for the stairs allow the renter to gain access to key spaces, like their personal kitchen and water closet without having to cross paths with the owner or vice versa.
Restricting and allowing access to certain spaces of the house is another way Loos creates a private and comfortable environment for each inhabitant. This technique is evident throughout various aspect of the house but is highlighted well on the second and third floor, since this is where the majority of the living spaces intertwine.
Accessible vs. Restricted
Loos commissioned by Tzara, designed an intricate system of stairs that would accommodate both the owner and the renter under one roof. Loose creates three different distinctive groups of stairs; the owner’s, the renter’s, and the server’s stairs. With these stair cases Loos, creates two entrances which allows for a sense of privacy and independence from the other inhabitants living in the house. Loose stresses the importance of separation and comfortable cohabitation for each of the tenets.
Overall, the circulation of the house, represented primarily through the various staircases, plays the main role in creating privacy for the inhabitants of this building, allowing for a harmonious cohabitation.




